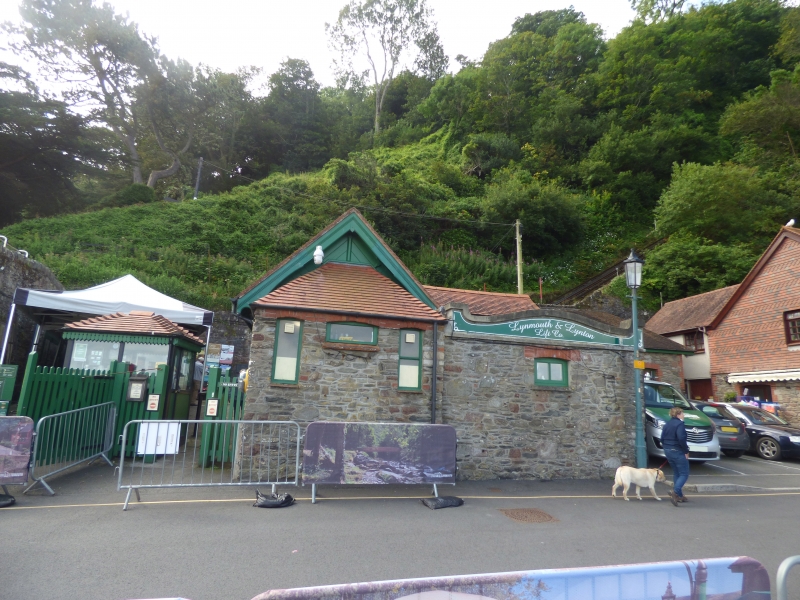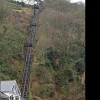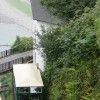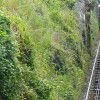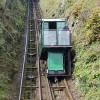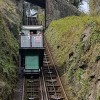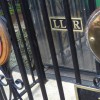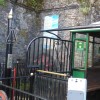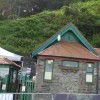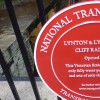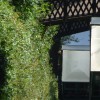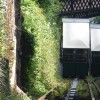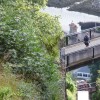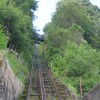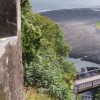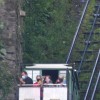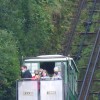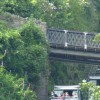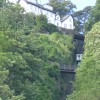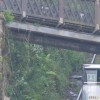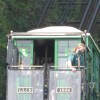Uploader's Comments
After almost 30 years, I've been to the Lynton & Lynmouth Cliff Railway again. Founded in 1888, it opened in 1890. I think my previous visit here was in 1992.
It cost £3 per person now. This was just one ride down to Lynmouth from Lynton.
After getting to Lynmouth, I took a series of photos of the trains going up and down from The Esplanade view.
Lynmouth Bay Station from The Esplanade.
Lynton and Lynmouth Cliff Railway
The Lynton and Lynmouth Cliff Railway is a water-powered funicular railway joining the twin towns of Lynton and Lynmouth on the rugged coast of North Devon in southwest England.
Lynton and Lynmouth are separated by a high cliff, making it hard for people and goods to move between them. In the late 1800s, interest arose in building a funicular or cliff lift to join them. The civil engineer George Croydon Marks played a key role in both its design and bringing in financing from his business partner, Sir George Newnes. Local contractor Robert Jones was involved in designing the funicular's innovative braking system and the line's construction and maintenance in the first decades of its operation.
In 1887, construction commenced and a year later, an Act of Parliament authorised the Lynmouth & Lynton Lift Company to operate it. The completed railway was opened on Easter Monday 1890; it has been in continuous use since. While early use was largely focused on moving freight, the funicular railway became popular with tourists and it became mostly used for passenger travel. Its flat platforms were converted into passenger carriages in 1947. It is the world's highest and steepest water-powered cliff railway in operation.
Grade II Listed Building
Lower Waiting Room, Cliff Railway
Description
LYNTON AND LYNMOUTH
SS7149 THE ESPLANADE, Lynmouth
858-1/4/85 (South side)
Lower Waiting Room, Cliff Railway
GV II
Waiting room with attached workshop, at lower end of Cliff
Railway. 1890. Paid for by Sir George Newnes, built by Bob
Jones. Timber-framed, rubble, asbestos-cement slate roof.
A rectangular pavilion with deep projecting decorative gable
to the S side, at the foot of the railway. This front has a
diagonally-boarded gable behind an open truss with curved
braces and barge-board, over a large plate-glass light and
narrower light each side of a framed door with diagonal
planking. The return has 4 similar glazed panels, each with a
flanking narrower light in the upper half, but the first and
third panels have diagonal boarding. The frame members are of
square scantling, with chamfered members to run-out stops at
each junction. The outer gable, facing the Esplanade, has the
diagonal boarding, but is blocked below by a later service
block. To the W of the main pavilion is a small workshop in
rubble, extended by a later lean-to.
INTERIOR: has a concrete floor, and is in 2 bays with a
king-post roof truss with cross-bracing, all the members with
stopped chamfers, as the main framing.
HISTORICAL NOTE: the pavilion is little changed, and still
serves its original purpose. It originally had a tiled roof,
and is similar in style to the Upper Waiting Room, Lee Road
(qv). The railway was opened on Easter Day, 1890. It was
funded by Sir George Newnes, and built by Bob Jones. The
builder's grandson, still working for the railway, says that
"Newnes' money and Jones' brains built Lynton and Lynmouth",
which included this work.
Listing NGR: SS7216949656
Uploaded to Flickr by ell brown on 7 September 2021
